Introduction of old folk house of Tangible Cultural Property
Registered tangible cultural properties are buildings recognized by the Agency for Cultural Affairs as valuable national property.
Under the cultural property registration system established in 1996 under the revision of the Law for the Protection of Cultural Properties, buildings, civil engineering structures and structures applicable to "Tangible Cultural Property that contribute to the historical landscape of the country," "the norm for modeling," and "the things that are not easy to reproduce." On April 18, 2008, four old houses of Ryukyu Kingdom Castle Town and one Fu-ru Piggery were registered in the Tangible Cultural PropertyOkinawa World Register.
Registered with Tangible Cultural Property
Former Kyan Family Residence main house
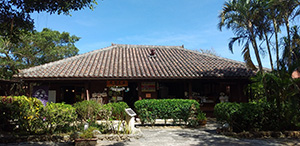 ■Year of construction: Late Meiji period
■Year of construction: Late Meiji period
■Prior to relocation Location: Yaese-cho (former Gushizu-mura Nakaza)
■Wooden house: Wooden one-story tile roofing
■Building area: 118.38m2 (36 tsubo)
■Relocated in 1995
History of the Former Kyan Family
Former Kyan House main house is the main building built in the late Meiji era. The architect was the former chairman of Gushito Village and the fourth mayor of the village. The district (southern part) was the most intense place in Pacific War's ground battle, as well as miraculously survived the war. As a proof, on the pillars on the corridor side in front of the first and second seats, there are vivid traces of shells received during the war, and when relocating a private house, two from the garden It is a very valuable building that talks about the history of the Battle of Okinawa, with large unexploded bombs coming out. After the relocation, it is used as a Bingata Studio where you can demonstrate, sell and experience Bingata Dyeing dyeing.
Former Taba Family Residence main house
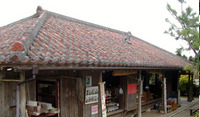 ■Year of construction: Late Meiji period
■Year of construction: Late Meiji period
■Prior to relocation Location: Shuriishiminecho, Naha-shi
■Wooden house: Wooden one-story tile roofing
■Building area: 117.07m2 (35 tsubo)
■Relocated in 1995
History of the Former Taba Family
Former Taba House main house was built in Shuriishiminecho, Naha-shi by purchasing the materials when the palace in Naha was demolished in the late Meiji era. It is a floor plan different from a typical traditional private house plane, such as a wide board space for one room adjacent to the first seat on the right side and no back seat. This may be related to the site shape, layout of the mansion, and scale of the site at the time of construction in Ishimine Town. Also, the Taba family survived the war, and the pillars still contain swords from the time used by the Japanese army during the war. After the war, the US military dropped some roof tiles and used tents. The pillars in the building have countless nail holes covered with decorative boards. After the relocation, the former Taba family produced paper using Okinawan materials such as Ito Basho and moon peach, and used it as a papermaking workshop where you can experience it in order to convey the culture of papermaking, which was centered on the royal capital Shuri.
Former Uezato Family Residence main house
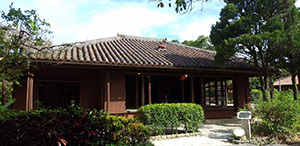 ■Year of construction: 1934
■Year of construction: 1934
■Prior to relocation Location: Izena, Izena-son, Okinawa
■Wooden house: Wooden one-story tile roofing
■Building area: 127 m2 (38 tsubo)
■Relocated in 1995
History of the Former Uezato Family
Former Uezato House main house was the main building built around 1934. The floor plan is from the right side of the front, the first seat, the second seat, the board room, the kitchen of the dirt room, the back seat of the three rooms, and the back seat has a storage room for valuables. It is a traditional house structure of Okinawa, with rain edges (Amahaji) around. After the relocation, it has been used as a variety of hands-on courses, events, Ryukyu wedding venue, and a resting place.
Former Irei House
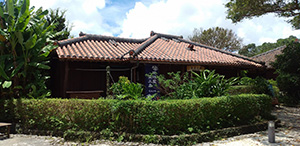 ■Year of construction: Late Meiji period
■Year of construction: Late Meiji period
■Prior to relocation Location: Izena, Izena-son, Okinawa
■Wooden house: Wooden one-story tile roofing
■Building area: 88.24 m2 (27 tsubo)
■Relocated in 1995
History of the Former Irei Family
Former Irei House main house was a private house built in the late Meiji era in Izena Village, Okinawa Prefecture. The Irei family originated from the fact that the predecessor served as an assistant at the Izena Village Office, and the name of the family (name of the family) was called Joyakuya (assistant). At that time, the stone wall of the mansion was surrounded by a field area of table coral limestone (Nozurazumi), during which Fukugi was planted as a windbreak forest. After the relocation, it has been performing demonstrations and sales as a Ryukyu indigo dyeing workshop, making it a place where you can experience it.
Former Chinen Family Residence Fu-ru Piggery
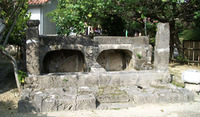 ■Year of construction: around 1897
■Year of construction: around 1897
■Prior to relocation Location: Nanjo City (former Tamagusukuson character Maekawa)
■Wooden house: Ryukyu limestone masonry
■Building area: 15.95m2 (4.8 tsubo)
■Relocated in 1996
<History of the Former Chinen Family Residence Fu-ru Piggery>
The Fu-ru Piggery structure of the former Chinen residence consists of Ryukyu limestone masonry, and the entire Fu-ru Piggery is divided into two parts, each with stone arches on the side wall of the masonry. The masonry of the partition wall on the side is also slightly sloped toward the front. Okinawa stone techniques typical for cutting masonry on the side wall and processing of arches are left. The floor is stone-paved, with a Tousinummy (the hole of the Toshi) in front, with a slope facing the inside. There was a single stone and a chirakakushi (blindfold wall) in front of Tousinmy. The two partitions are divided into parent pigs and pigs according to their growth, and the masonry partitions have holes that can be moved by the pigs. When he added his service from Tousinummy, the pig processed it. In general, filth was washed out along the groove and stored at a end to use it, but traces remain. The Columns in front of Fu-ru Piggery is said to have been used around 1941 by using Ishibaya (Columns) to lay a wooden roof and used as a shelter for livestock. Around 1917 (1917), due to hygiene problems, many Fu-ru Piggery were destroyed by the order of police chiefs, and the creation of new Fu-ru Piggery was banned. Among them, this Fu-ru Piggery is fortunately one of the preserved things. By the time the ban came out, a pumping toilet was set up near Fu-ru Piggery, and Fu-ru Piggery was used exclusively for pighouses.